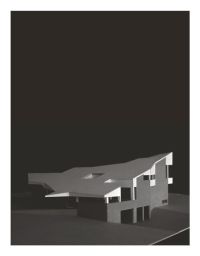
ATTENTION: The works hosted here are being migrated to a new repository that will consolidate resources, improve discoverability, and better show UTA's research impact on the global community. We will update authors as the migration progresses. Please see MavMatrix for more information.
Show simple item record
| dc.contributor.author | Price, Martin, Architect | |
| dc.date.accessioned | 2019-07-22T22:08:19Z | |
| dc.date.available | 2019-07-22T22:08:19Z | |
| dc.date.issued | 2014 | |
| dc.identifier.uri | http://hdl.handle.net/10106/28420 | |
| dc.description.abstract | **Please note that the full text is embargoed** ABSTRACT: The Hallagan house moves with the sloping land and reaches up to the tall poplar woods. The pivot point and center of importance programmatically and spatially, is the kitchen. In one direction, the living areas rise from this point with the slope of the land and flow toward a media center; and in the other direction, spaces rise from the dining area and flow toward the master sleeping area, with additional sleeping spaces below. These levels cover office, garage, work, and storage spaces below. The space in-between these two wings is an open patio and a covered porch that flows into the landscape. A terne-coated stainless steel standing-seam roof continues over the edges of the facia to meet the Indiana limestone facing material that rises out of the ground. The stone material is indigenous to the region, with only ten miles separating the stone quarry from the house site. Hanging stone above the glass has been avoided by bringing the metal down above the glazing. A planned random spacing of window mullions, a rhythm of 1, 1:2, 1:2:3, (inspired by listening to Igor Stravinsky rehearse the rhythms of his music) uses three different sizes of standard window frames, and creates a rhythm of mullions which echo the random spacing of the poplar trees. | en_US |
| dc.language.iso | en_US | en_US |
| dc.publisher | Studio Martin Price | en_US |
| dc.subject | Hallagan House | en_US |
| dc.subject | Studio Martin Price | en_US |
| dc.title | The Hallagan House, Columbus, Indiana | en_US |
| dc.type | Other | en_US |
Files in this item
- Name:
- Hallagan House.pdf
- Size:
- 461.9Kb
- Format:
- PDF
- Description:
- Hallagan House
This item appears in the following Collection(s)
Show simple item record


