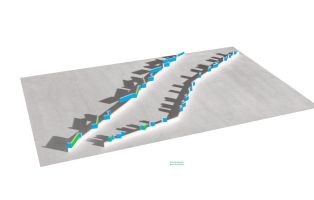
ATTENTION: The works hosted here are being migrated to a new repository that will consolidate resources, improve discoverability, and better show UTA's research impact on the global community. We will update authors as the migration progresses. Please see MavMatrix for more information.
Show simple item record
| dc.contributor | Bell, Robert Elliot, Architect | |
| dc.contributor.author | Price, Martin, Architect | |
| dc.date.accessioned | 2019-07-26T15:41:10Z | |
| dc.date.available | 2019-07-26T15:41:10Z | |
| dc.date.issued | 2014 | |
| dc.identifier.uri | http://hdl.handle.net/10106/28541 | |
| dc.description.abstract | **Please note that the full text is embargoed** ABSTRACT: Zoliborz, which translates to "Beautiful Forest" is a 1.5 km long site adjacent to the Vistula River north of downtown Warsaw. It contains 404,700 sq meters, will provide 102,249 sq meters for residential space, and 135,713 sq meters for office, hotel, and retail space. The buildable site area had been raised above the 100-year flood plane with rubble of the Second World War from the German destruction of Warsaw. The concept begins with two canals that bring the water into blocks of residences for boating pleasure. These blocks in a branching formation, invite the flora of the land into the spaces in between them and open outward toward the river. The poet, Kazimierez Laskowski has written that, "where the willow woods rustle in the fields, I know that Poland ends and begins." Have the Polish willow trees inspired the branching composition of Zoliborz? Alternate undulating silhouettes for crafting lyrically-roof profiles were carefully explored. In a study of one section of branching blocks, the straight line is pushed out and pulled back. The resulting undulating line provides better views of the canals in one direction and the open land in the other direction. The scale of this articulation is larger for the wider commercial block and smaller for the narrow residential block. Bay windows and balconies are introduced to further lyrically craft surfaces and provide better views. This concept is enhanced by introducing color, with blue on surfaces facing the water of the canal, and green on surfaces facing the land. The rhythmic volume of blue color decreases as it falls and the rhythmic volume of green color decreases as it rises. A continuous arcade connects retail shops on the lower level of the commercial area. Shops are also located adjacent to openings that connect the spaces between the branching residential blocks. Martin Price and Robert Elliot Bell, Architects. | en_US |
| dc.language.iso | en_US | en_US |
| dc.publisher | Studio Martin Price | en_US |
| dc.subject | Zoliborz Vistula River Complex, Warsaw, Poland | en_US |
| dc.subject | Warsaw, Poland | en_US |
| dc.subject | Studio Martin Price | en_US |
| dc.title | Zoliborz Vistula River Complex, Warsaw, Poland | en_US |
| dc.type | Other | en_US |
Files in this item
- Name:
- Zoliborz Vistula River Complex.pdf
- Size:
- 341.3Kb
- Format:
- PDF
- Description:
- Zoliborz Vistula River Complex
This item appears in the following Collection(s)
Show simple item record


